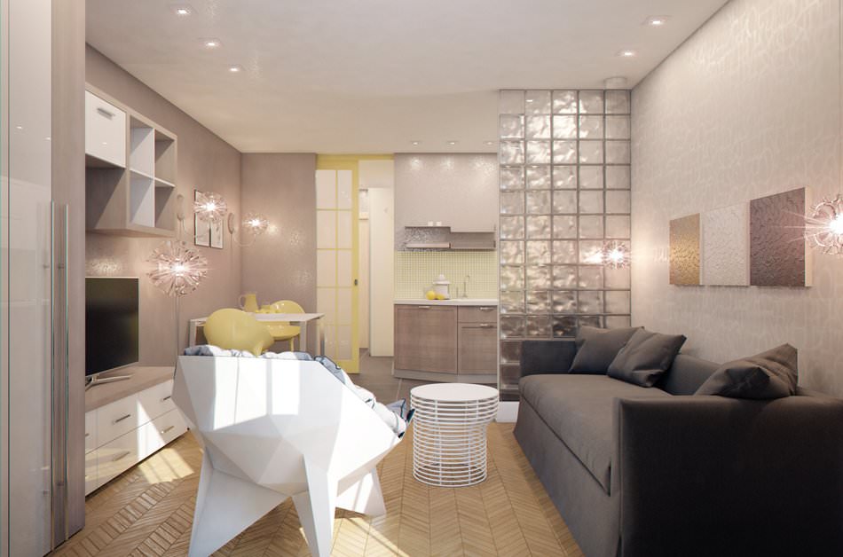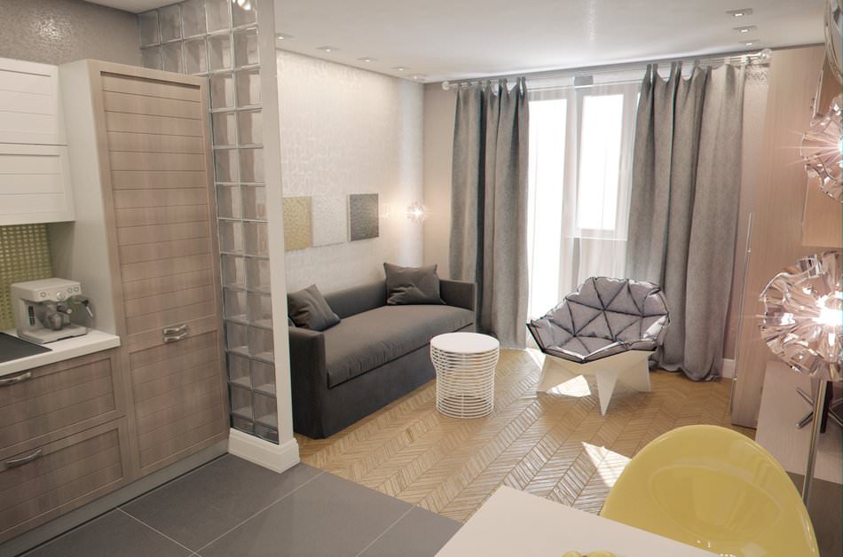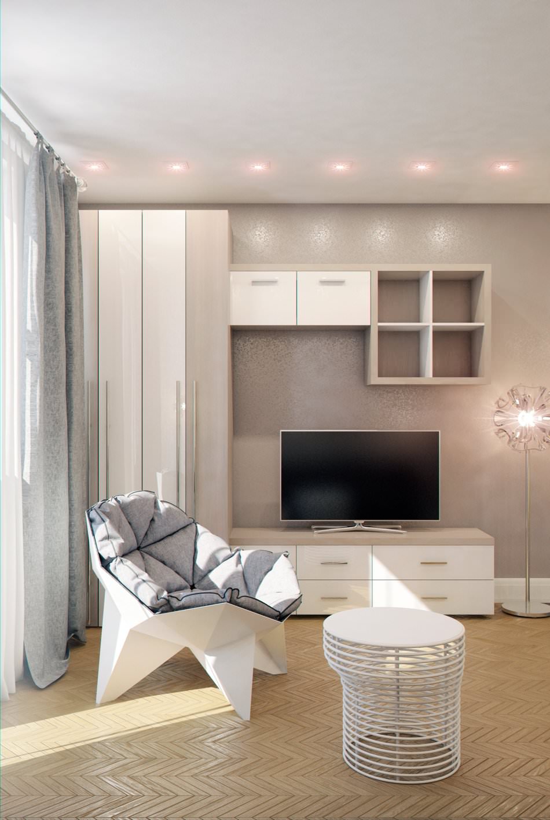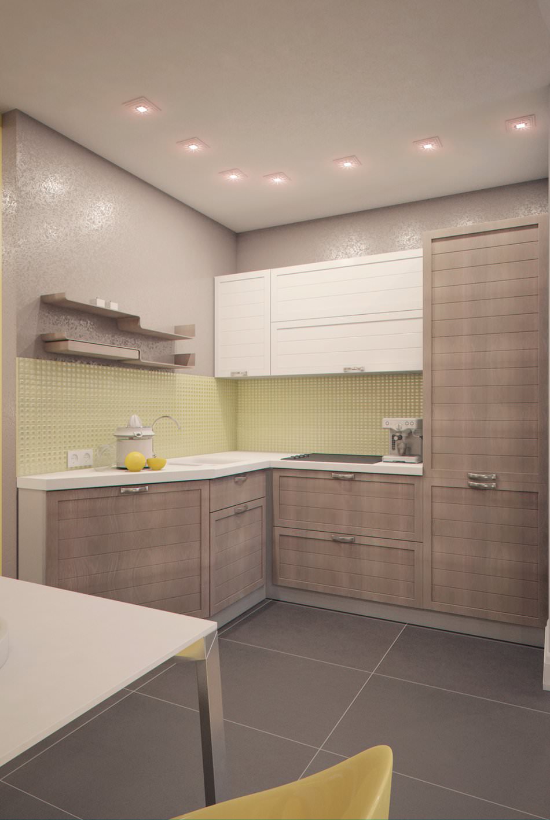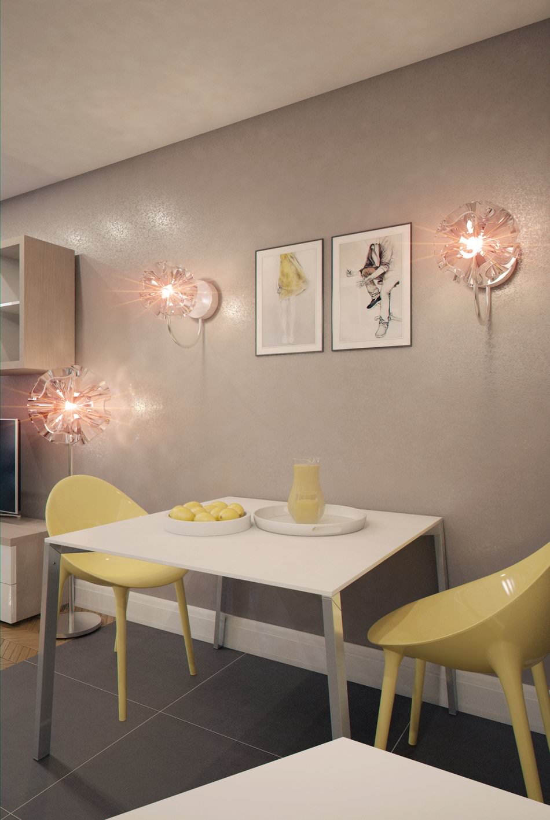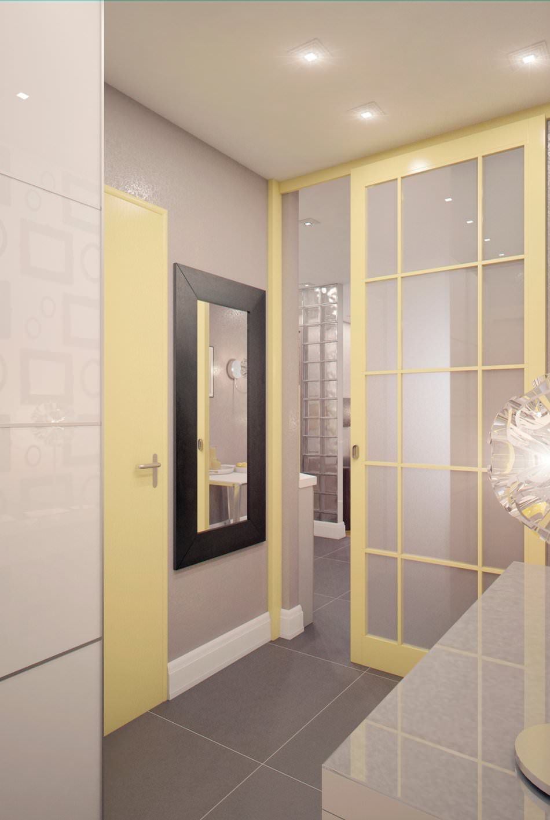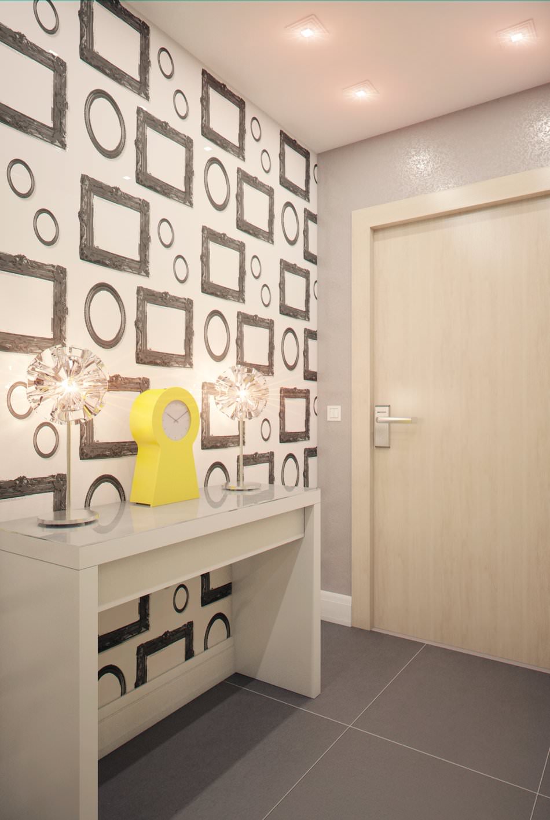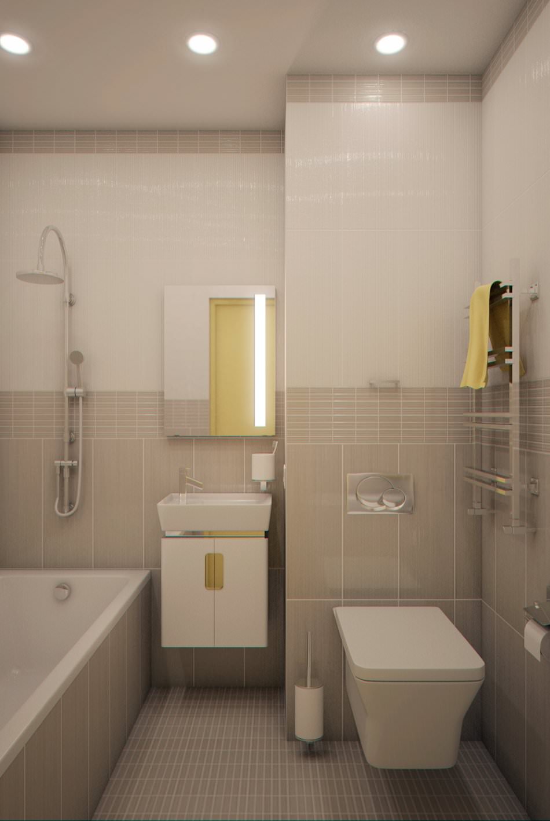You have small studio flat and have no ideas how to arrange the space? today we prepared 3 interior designs and several advices just for you!
One-room studio apartment very often have quite a small area, to organize which is not so easy as for a full apartment.
Today, let talk how to organize the design of studio flat of 25 square meters, the field of activity does very much. But since these apartments now received wide distribution, people and designers have already accumulated enough experience to implement such projects in functional apartments.
This is achieved by ergonomic furniture, a functional interior, as well as due to the interesting design techniques that involve the play of colors and the combination of different finishing materials. In order to organize a full-fledged apartment with all the necessary functions for a start you need to determine what areas need to be fit to the area of ??25 sq.m.
Most often in such flats are placed a few basic areas: kitchen-dining room, living area, sleeping area, working area. In fact, in order to arrange a studio in the 4th zone is necessary to make great work on zoning.
The main areas are worth to share a single room studio apartments are not three, as the kitchen is already defined, but two: living room and bedroom.
Still looking for appartments? Visit JiJi – best deals in Nigeria are gathered here!
As a studio apartment kitchen usually does not fenced, and has a common space with all the single room and in the first place it is necessary somehow to zone it. To emphasize interior style – the original meaning of which implies that this type of apartments designed for the younger generation, a spectacular reception separating the kitchen from the rest of the room space – to use the bar. Don’t miss next page!
It firstly according to the trends and fashion, as well as very practical. Advantages of such a method of zoning in the kitchen that the bar can be be simultaneously as a dining area, and can be used as a work area as necessary.
You can also place to the bottom of this bar built-in appliances, such as the refrigerator and freezer.
It is possible to separate the kitchen by the use of drywall, drywall beautiful – very good reception zoning, since from it you can make a partition, whatever shape or size.
It is possible to separate the kitchen by the use of drywall, drywall – very good reception zoning, since from it you can make a partition, whatever shape or size.
Plus such a separator can be very functional, since its design can lay the niches in which can then be successfully accommodate a variety of souvenirs, and the built-in niche lighting will make the interior more stylish.
Like this interior? Share with friends!
How to zone bedroom read on next page!
The bedroom in the design studio of 25 square meters, it is perhaps one of the difficult issues that must be solved when planning such an apartment. Because firstly it takes a lot of space, if it is a separate bed, and secondly this area should be placed so that was in it, as little as possible of the dynamics, that is, it should quiet enough.
The best place for this couse will be the one in which the least permeability, usually in the opposite side of the entrance, that is, near the window. Hence the window should be good not to let in the street noise, and of course dust, so purchase high-quality glazing.
Accommodation options berth in the design studio of 25 sq. m can be different, from the banal to the sofa bed, sleeping up to zoned areas by using various methods.
There are a lot ways of zoning, but not all of these methods may be suitable for a studio of 25 square meters, as some of them require a lot of space for implementation. Therefore it is better to use the following options for separating the sleeping area from the living room.
With the help of furniture, but it is not necessary to use an overall furniture such as bulky cabinets, racks as well as large, bulky, rounded corner sofas, these options will be very strong “absorb” and so do not “eat” space.
Therefore, for zoning is better to use smaller shelves, preferably without rear wall – so as not to block the penetration of sunlight in the other zones.
You can use the sofa, small size, typically such zoning is done in conjunction with a low false-wall.
For zoning, as in the case of kitchen, you can use a small septum. It can be as low partition and the partition made up to the ceiling, but not the entire width of the room, and somewhere on her third.
If the partition is up to the ceiling so as not to block the penetration of light, it is better to not deaf and with decorative openings.
One of the easiest ways to zoning – is the use of curtains. This is a very simple way to implement and practical to use. In order to ensure that it is necessary a minimum of effort, and it is very convenient use – easy since using them it is possible to divide the room into two parts.
For greater effect, for sleeping, you can use a black-out curtains that do not pass the noise.



















