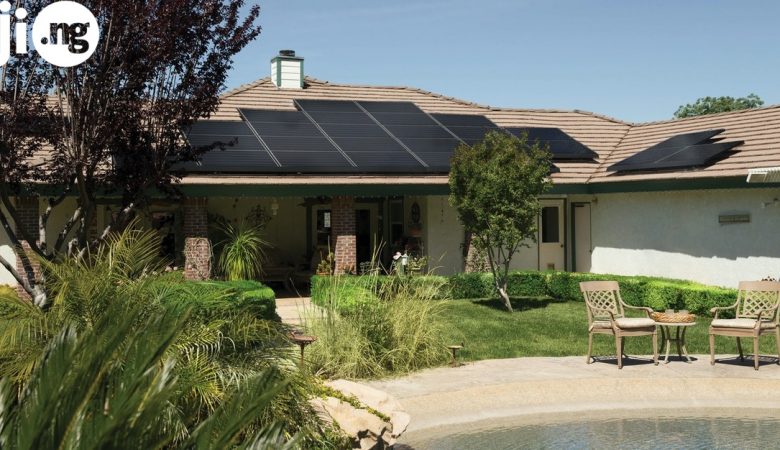A room and parlour self contain design is one of the most popular types of housing among Nigerian families. Thanks to the parlour, these houses have plenty of space for two and more people, while their price makes them more affordable than bungalows and duplexes. Check out these beautiful house designs in Nigeria!
Find your ideal self contain house on Jiji
1. Self contain vs. mini flat
Most Nigerians already know the difference between a self contain apartment and a mini flat, but some are getting confused. Technically speaking, a self contain room with a parlour should be referred to as a mini flat.
Self contain rooms are what is called studio apartments in many parts of the world. Studio apartments have a main room that usually contain the kitchen, and only the bathroom is divided from the rest of the apartment by the walls.
Mini flats, or studio apartments, typically have a living room that also contains the kitchen, a separate bathroom, and a bedroom, which has its own walls and entrance. Therefore, it’s a more desirable type of housing, since it offers more privacy to each family member.

2. Room and parlour self contain plans
Every great apartment or house starts with a plan. Until you see a suitable room and parlour self contain plan, it’s hard to imagine finding the perfect location for every object of your new home.
The first housing plan is the most typical structure of a room and parlour self contain: there is a separate bedroom, the kitchen is adjoined to the living room, and there is even a little balcony for enjoying the fresh air.

The next room and parlour self contain plan has a smaller capacity, but thanks to the smart approach to planning, there is plenty of room for everyone in the family and even some space for a detached closet.

This self contain housing plan can also be used in medium to small apartments: even though there won’t be much free space, owners of small houses often say they feel even cosier than places with a lot more square footage.

3. Self contained room designs
Even if you don’t have much space for your room and parlour self contain house, you can still design it according to the latest trends without even noticing the lack of room. Here are 5 most inspirational one room self contain design ideas.
Turn your kitchen and parlour into a lounge zone for a large family by installing a bar counter, a regular table, and a sofa, which, together, can comfortably sit more than 10 family members and guests.

Even if there is just enough space to walk around the bed, you can still add everything you’ve always wanted to your bedroom – for example, a desk and a built-in closet.

Some owners of room and parlour apartments prefer doing the opposite and making a detached kitchen instead of a detached bedroom, while the bedroom is simply and conveniently located on the podium between the kitchen and the living room.

A curtain instead of a door separating the parlour from the bedroom is a great idea that will not only save you the valuable space, but also make the design of your apartment airy and modern-looking.

Another way of separating the bedroom from the living room with the kitchen is to use furniture instead of walls. Of course, that way you’ll still hear everything that’s going on outside the bedroom, but if you only have one room, this is one of the best planning options.

Decorate your dream house for less with the Jiji app










