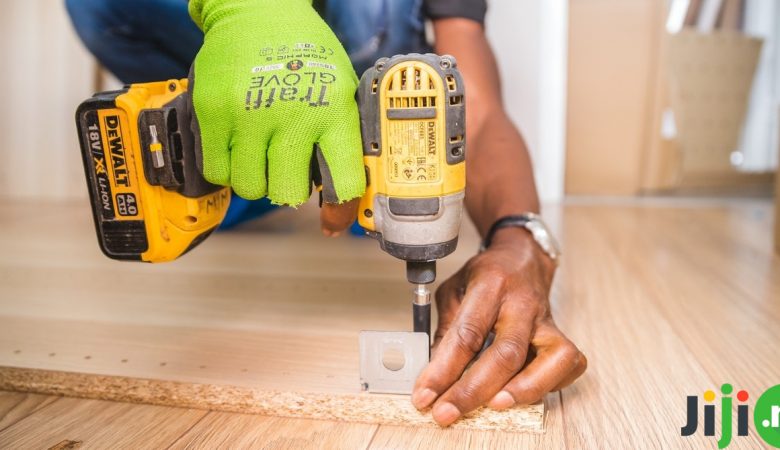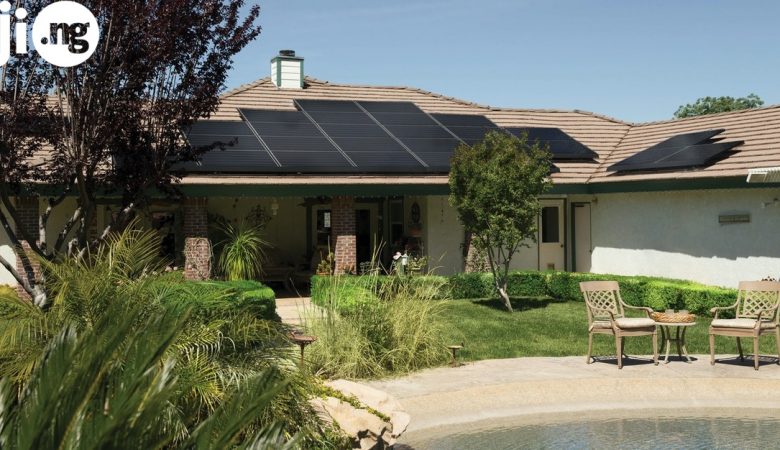A duplex is one of the most popular types of housing in Nigeria. Modern duplex designs range from individual 2, 3, or 4-bedroom houses to large houses with two separate entrances for two families. Check out some of the best modern duplex house designs in Nigeria!
Find the ideal affordable duplex in your area on Jiji
1. History of duplexes
The word “duplex” comes from Latin and means “consists of two parts”, and the origin of duplex isn’t very different. Duplexes originated in 19th century England, where families began constructing duplexes as a way to keep the extended family together.
Families with children lived in big mansions, and when the children were ready to start their own families, they wanted to stay close their parents without actually living together. The solution they came up with was constructing a house wall to wall with the parent’s house, so that there was some privacy for each party but the family technically lived as a whole.
Today duplex designs serve various purposes. Some families prefer to keep their grown-up children or elderly parents as close as possible, but not al duplexes are occupied by families – often the two families living in the same duplex are nothing more than neighbours.

2. Duplex exterior design
Your first impression of duplex designs in Nigeria starts with the exterior of the building. The exterior design of a duplex largely depends on two factors: the financial situation of the owners and their preferences in house design.
Ideally, a duplex should have two separate entrances and other separate features, including the driveway and the yard. At the same time, even if the two parts of the duplex are designed and decorated separately by the two owners, they still need to be uniform to look neat and professionally done.
When it comes to Nigerian architectural designs, duplex is among the fastest developing ones. Modern duplex exterior designs feature a lot of glass and metal. The windows should be very large to let in lots of light, and green plants are a nice way to breathe live into the design of the house.





3. Duplex house plans
The exterior of your new home matters a lot, but the way it is planned will have a major influence on your enjoyment from living in the duplex. When choosing among all possible duplex plans, consider not only your current needs, but also any needs you may have in the near future.
Modern house plans for duplexes include houses with separate entrances for two families, as well as large duplexes with a single entrance for the whole extended family to live together. The type of housing you go for will determine the plan of your duplex.
Whether you are planning a duplex with one or two entrances, it’s important that every part of the house has everything a family might need for comfortable living. Typically, 2, 3, and 4 bedroom house plans include a kitchen, dining room, living room, and bathroom on the first floor, while the bedrooms are located on the second floor.





Build your perfect house with the Jiji app










