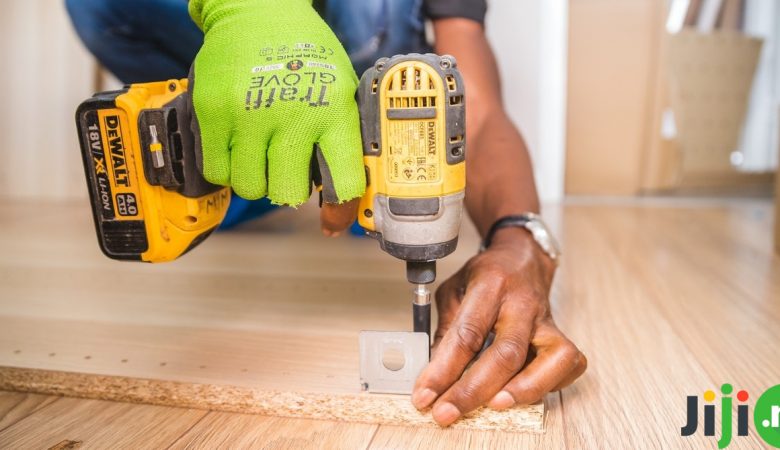Every construction process starts with building the foundation. This step is essential for constructing anything, from a tiny summer house to building an entire apartment complex. The importance of constructing a reliable foundation cannot be overrated – only when the foundation is done properly, your building is guaranteed to withstand the influence of time. If you’re planning to build a house and don’t know where to start, check out our guide to constructing a foundation for your new home.
Financing and planning
Like any other important project, foundation construction starts with designing a thorough plan for the project, beginning with the financing. Since the foundation carries the weight of the whole building, trying to save money on building the construction may result in unwanted consequences. As soon as your project is ready, you can move on to purchasing materials for the foundation. We recommend splitting the amount of building materials into two or three parts – in this case they will be easier to transport and store on the property.
Foundation layers
Although the whole base structure found underneath a home is usually referred to as the foundation, in reality a foundation is a complex system that normally consists of three layers. They are:
- Footing, which is found on the bottom of every foundation. Special attention must be paid to the construction of the footing, because the rest of the building will be resting on this part of the foundation. Usually the footing is designed to be wider than the rest of the construction, so that the weight of the building could receive even better support. When it comes to preventing movement or settling after the construction is finished, footing also plays an essential part.
- Foundation walls or slab – unlike footing, foundation walls are partly visible. Standing firmly on the footing, foundation walls help the footing to carry the weight of the building. There are various types of materials used for foundation walls: most builders prefer to use poured concrete, although masonry blocks have also become quite popular recently. Foundation walls also often feature wood and steel to increase the rigidness and reliability of the construction.
- Concrete floor slab, which is the part of the foundation that allows for maximum customization. Unlike the footing and foundation walls, which are subjected to the most strict guidelines, concrete floor slabs come in different types. You can build slab-on-ground, suspended slab, precast slab, and other kinds of foundation for your home. Concrete floor slab has a lot of advantages over other types of foundation, including thermal comfort, durability, and a variety of available designs.
Basement
Depending on your taste and budget, you can build a house with a full basement. Although constructing a basement will require extra efforts from you and the builders, the benefits of having a basement is quite obvious. Some basements are so efficiently constructed that homeowners turn them into another room, or, at the very least, use them as storage spaces. This is why a basement in your home should be thoroughly protected from the influence of bad weather or time.
Crawlspace
If your budget doesn’t allow for a full basement, or if you simply don’t need one, you can opt for a crawlspace. Placed just below the floor frame, a crawlspace allows for easy access to the wiring, plumbing, and other systems in the house. An efficiently designed crawlspace can also ensure better air conditioning in the house and reduce the risk of growing mold and mildew, but your building contractor must be an expert to do it the right way.
Buy a land plot for your home on Jiji














