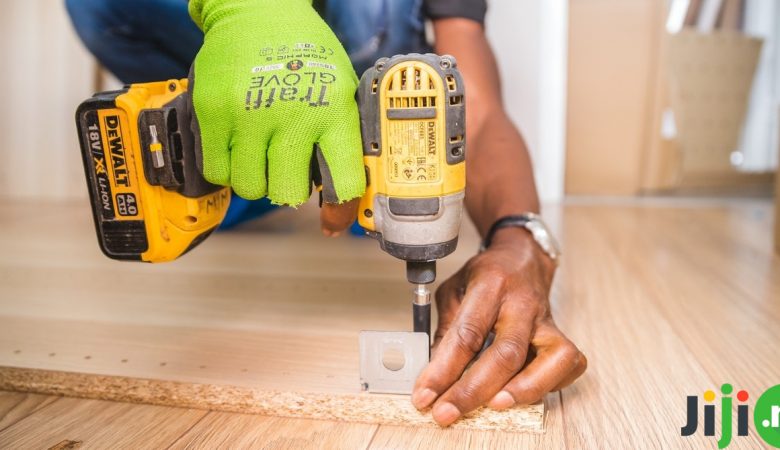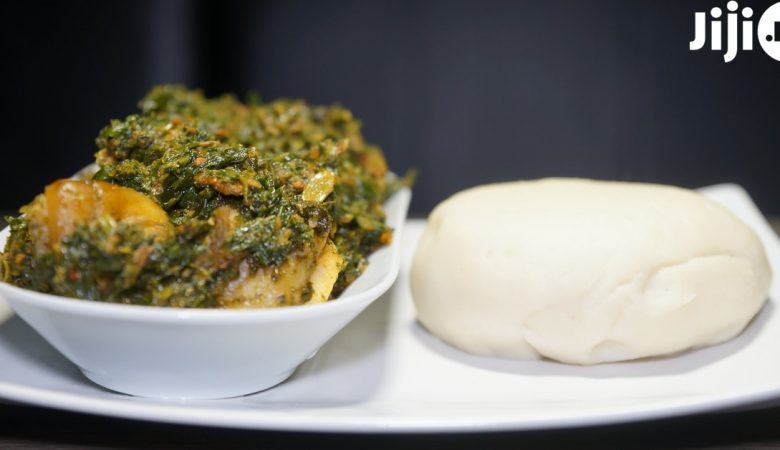 Studio Kitchen – it is not only the most efficient solution for small apartments, but also popular fashion trend. Such a decision under any area of ??an apartment can turn a standard and typical interior in an original and stylish apartments. Comfort and versatility, elegance and ergonomics – this is what separates the studio kitchen from the standard layout.
Studio Kitchen – it is not only the most efficient solution for small apartments, but also popular fashion trend. Such a decision under any area of ??an apartment can turn a standard and typical interior in an original and stylish apartments. Comfort and versatility, elegance and ergonomics – this is what separates the studio kitchen from the standard layout.
JiJi – new ideas for cozy interiors!

Kitchen-studio: a rational decision or fashionable fad?

Before you choose this way of interior solutions for your property, you should analyze all the advantages and disadvantages of the kitchen-studio. Of course, if the kitchen was originally a part of the living room, no issues except for a correct choice of the organization of zones, to such layout does not arise. But if to create a studio kitchen requires the demolition of walls and combining of separate rooms, the owners must weigh the “pros and cons”.
JiJi – all for perfect renovation
Note! It should be remembered that the creation of a kitchen-studio from ordinary apartment “from scratch” is quite expensive, so you need to be prepared for significant spending to get a decent result.
Unconditional advantages of studio kitchen:
- Getting a bright and airy room instead of two small and dark, as in a room natural lighting will be provided with two windows.
- The ability to organize a party with lots of guests and freely arrange of them in a spacious room with a dining area.
- Getting a spacious room for a family holiday at home: in the spacious studio you can easily accommodate both adults and children.
All stuff for kitchen in one place! Visit JiJi to find it!
But you must be prepared for the presence not all pleasant food odors in the living room: not every cooker hood will be able to cope with the food flavors. In addition, in a small apartment when combined kitchen with a living room lost the opportunity to retire: the lack of separate rooms is a stumbling block, if the rhythm of life is not the same dwellers.
Note! All space of kitchen-studio is in sight, so it is important to consider reasonableness and harmonious combination of all the details.
The nuances of zoning and finishing of kitchen-studio
Separation of the space results into several functional areas is not only a good stylistic trick, but allows you to place all the necessary details of the maximum rational. The best methods of zoning:
- Partitions, shelves and shelves. Partitions of metal, wood, drywall and glass are used to separate the kitchen from the living area. Each type of partition for a particular style, for example, glass suitable for minimalist interiors and wooden fit well in country-style. Use racks or shelves as a curtain in the kitchen-studio is not only divide the room into zones, but will be an additional location for useful things and decor.
- The bar is considered to be an excellent solution for small apartments, because it is often used in place of a full dining area. In addition, the bar turns kitchen-studio in a stylish and contemporary space.
 Podium or multi-level ceiling. Using a different level of the floor or ceiling for the kitchen and the living room is a good way to highlight areas in a single room.
Podium or multi-level ceiling. Using a different level of the floor or ceiling for the kitchen and the living room is a good way to highlight areas in a single room.- Lighting. Using a variety of lighting stand lamps, a particular shade of light creates a visual sensation of separation space into zones. Special attention designers pay to LED ribbons as an ideal recreation and cooking area illumination.
- Decorating the room. Different type of wallpaper and floor coverings allow for air border of the kitchen-studio, for example, tiles in kitchen and laminate flooring in the living area.
















